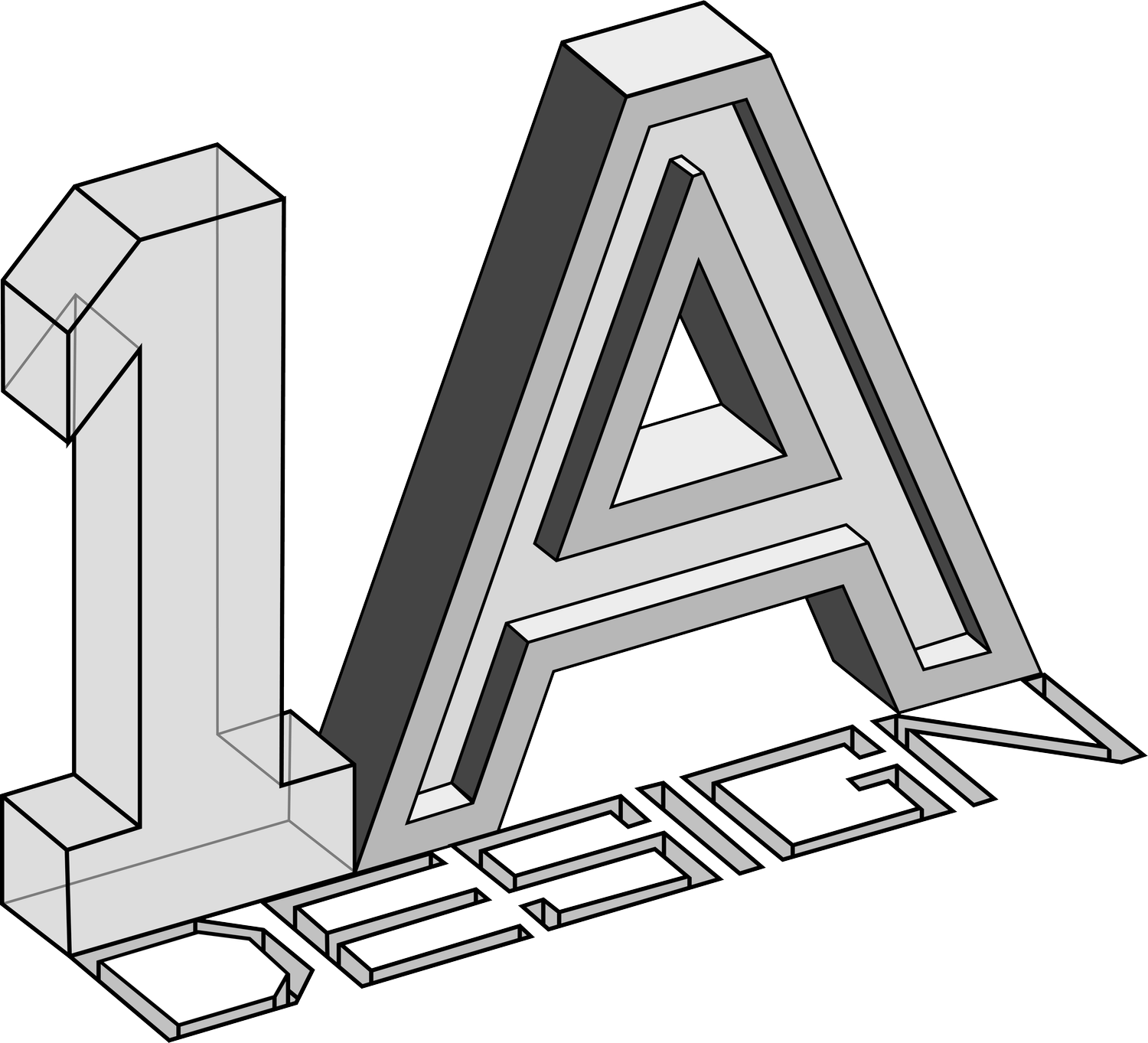
Exterior View at Front Entry and Garage
Exterior view at front Entry and Garage showing stone and wood accents

Exterior View at Front Entry and Garage
Exterior view at front Entry and Garage showing stone and wood accents

Exterior Elevations
Front Elevation
Left Elevation

Exterior Elevations
Back Elevation
Right Elevation

Building Section
Master Bath
Linen Cabinet
Make-up Counter
Sink Vanity with Mirrors

Building Section
Master Shower
Dual Head Shower
Shower Seat
Master Closet

Building Section
Master Bath
Master Shower
Toilet Room

Building Section
Master Closet
Master Shower

Copy of Building Section
Master Bath
Linen Cabinet
Make-up Counter
Sink Vanity with Mirrors

Exterior Views
Exterior views

Exterior Views
Exterior views

Exterior Views
Exterior views

Copy of Copy of Building Section
Master Bath
Linen Cabinet
Make-up Counter
Sink Vanity with Mirrors
Teak Shower Seat
Dual Head Shower

Copy of Copy of Copy of Building Section
Master Bath
Master Closet
Master Shower
Linen Cabinet
Make-up Counter
Sink Vanity with Mirrors
Teak Shower Seat
Dual Head Shower
Floor Plan

Existing House
Existing House
















