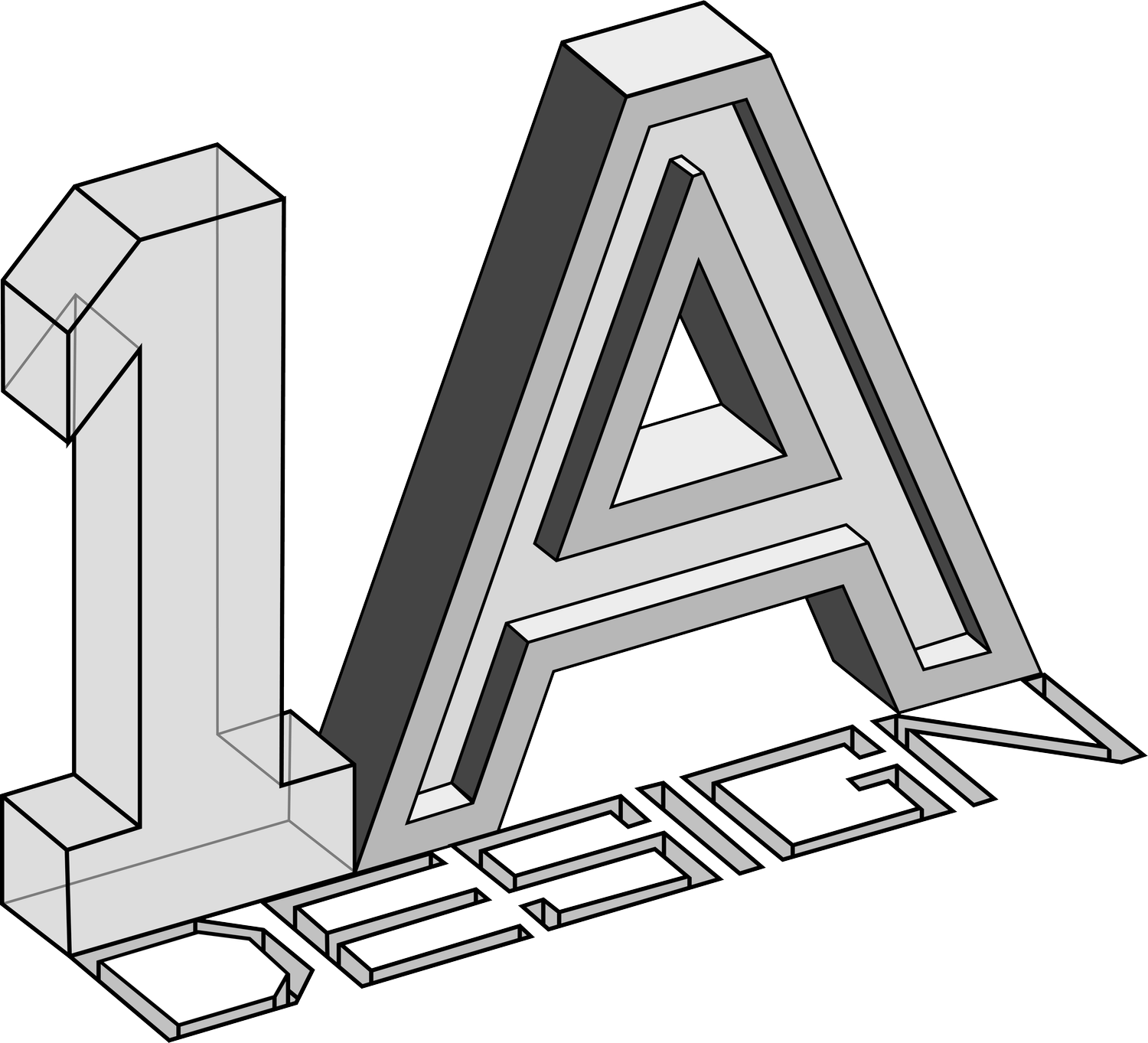
Overall Exterior View
Exterior Front View of Entrance

Overall Exterior Back View
Exterior Back View of Home, Covered Porch, and Infinity Pool

Exterior Back View
Exterior Back View of Home, Covered Porch, and Infinity Pool

Overall Exterior Back View
Exterior Back View of Home and Covered Porch

Night View
Night View of Kitchen and Infinity Edge Pool

Exterior Back View
Exterior Back View of Living Room and Covered Porch

Exterior Back View
Exterior Back View of Living Room and Covered Porch Roof Detail

Exterior Back View
Exterior Back View of Bedroom and Covered Porch

Exterior View
Exterior View of Kitchen and Infinity Pool

Exterior View
Exterior View of Kitchen, Infinity Pool, and Ocean

Overall Exterior View
Overall Exterior View of House, Infinity Pool, and Kitchen

Floor Plan
Floor Plan of House, Infinity Pool, and Kitchen

Overall Exterior Elevations
Overall Exterior Elevations

Overall Exterior Views
Overall Exterior Views of Back Side, Infinity Pool, and Kitchen

Exterior Views
Exterior Views of Kitchen and Infinity Pool

Floor Plan
House Floor Plan

Reflected Ceiling Plan
Reflected Ceiling Plan with timber framed beams and rafters, and thatch roofing

Roof Plan
Roof Plan of Thatch Roofing

Roof Framing Plan
Roof Framing Plan with wood beams and rafters

Roof Framing Isometrics
Roof Framing Isometrics with wood beams and rafters

Exterior Elevations
Front and Exterior Side Exterior Elevations

Exterior Elevations
Back and Interior Side Exterior Elevations

Exterior Views
Overall Exterior View of Front Entry Side and Front Entry Close up View

Exterior Views
Overall Exterior View of Back Side and Covered Back Porch Close up View

Kitchen Building
Kitchen Building Floor Plan, Reflected Ceiling Plan, Roof Plan, Roof Framing Plan, Exterior Elevations, Kitchen Casework Elevation, and Roof Framing Isometric

Exterior Views
Overall Exterior View of Kitchen


























