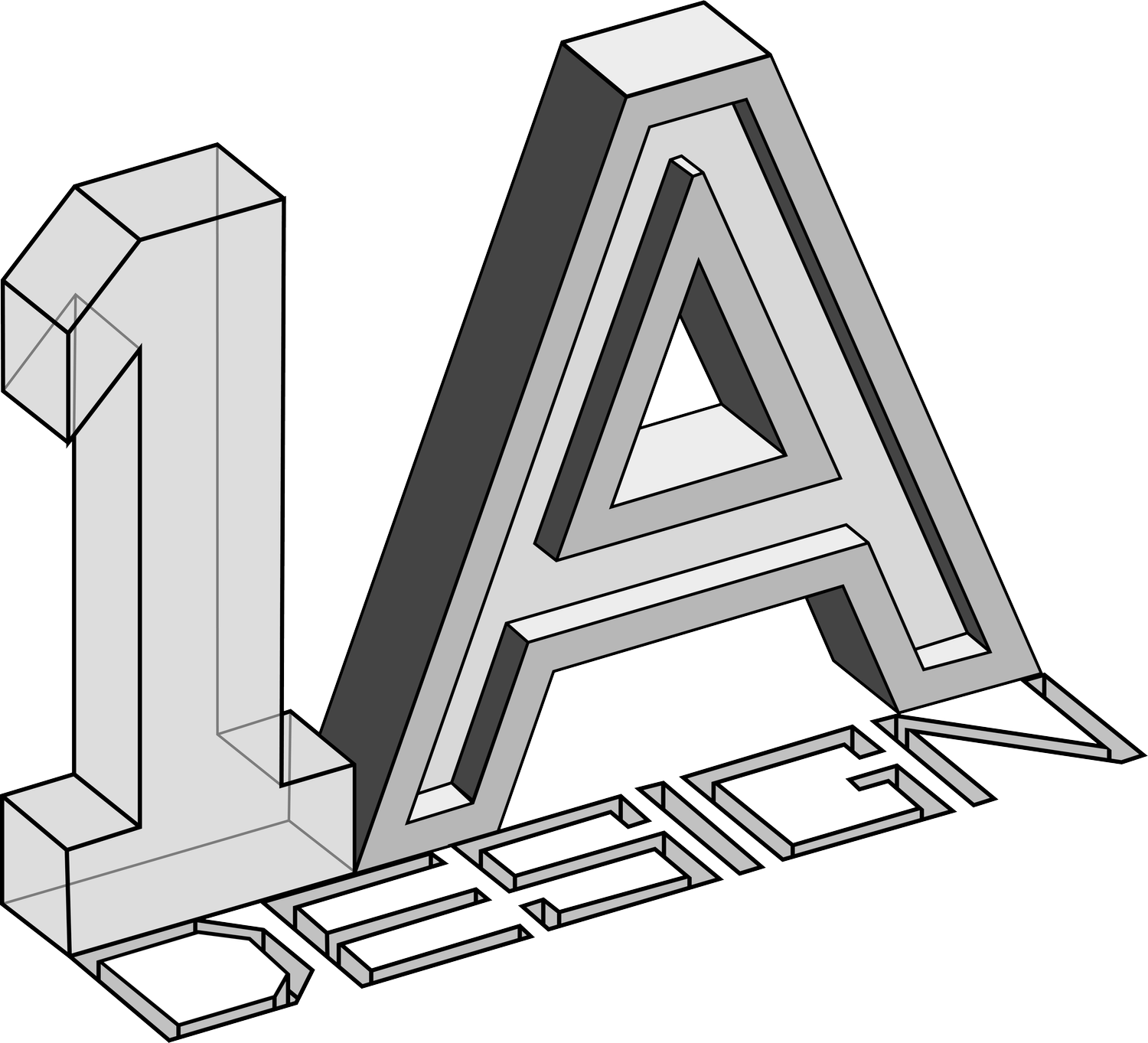
Exterior View
Overall Exterior View From North

Exterior View
Overall Exterior View From North East

Exterior View
Exterior View from South

Exterior View
Exterior View from South West

Exterior View
Overall Exterior View From North West

Exterior View
Front Entry

Exterior View
Front Entry

Exterior View
Front Entry

Exterior View
Garage Entry

Exterior Aerial View
Exterior Aerial View from North

Exterior Aerial View
Exterior Aerial View from South West

Exterior Elevation
Front Elevation
North Elevation

Exterior Elevation
Left Elevation
East Elevation

Exterior Elevation
Back Elevation
South Elevation

Exterior Elevation
Right Elevation
West Elevation

Existing Home Exterior
Existing Home Exterior Front/Left View Prior to Addition and Renovation

Existing Home Exterior
Existing Home Exterior Back/Right View Prior to Addition and Renovation

Floor Plan
Floor Plan with Additions and Renovation


















